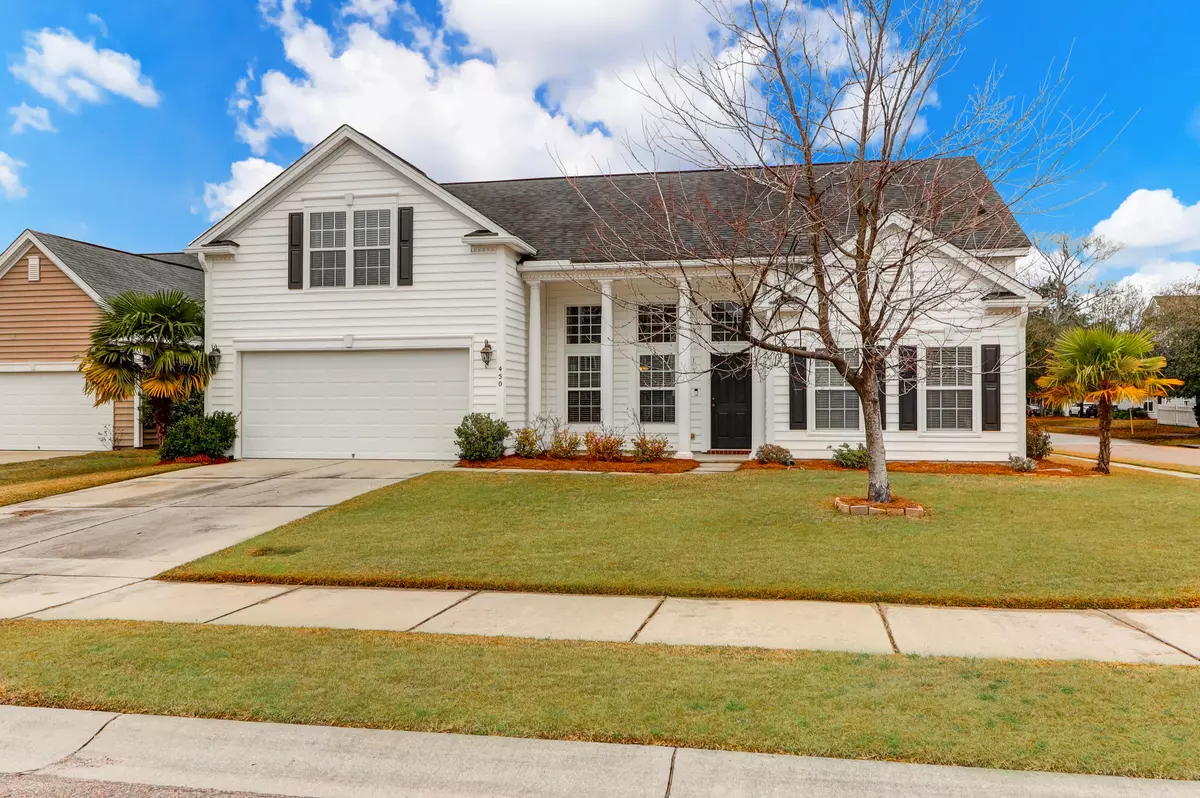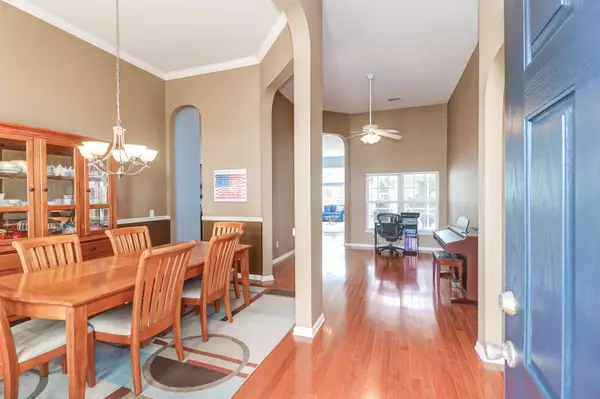Bought with BHHS Carolina Sun Real Estate
$357,000
$357,000
For more information regarding the value of a property, please contact us for a free consultation.
450 Sycamore Shade St Charleston, SC 29414
3 Beds
2 Baths
2,178 SqFt
Key Details
Sold Price $357,000
Property Type Single Family Home
Listing Status Sold
Purchase Type For Sale
Square Footage 2,178 sqft
Price per Sqft $163
Subdivision Grand Oaks Plantation
MLS Listing ID 21005939
Sold Date 04/09/21
Bedrooms 3
Full Baths 2
Year Built 2007
Lot Size 10,018 Sqft
Acres 0.23
Property Description
This well cared for one owner home is in the Hamilton Grove subsection of Grand Oaks. Walking into this great floorplan you will quickly notice the soaring ceilings that carry through the first floor living areas and master bedroom. Wood floors are a warm welcome in the foyer, dining area, kitchen and breakfast area. The first floor master bedroom is located on the right side of the home and the secondary bedrooms are on the left. The master bathroom has both a tub, stand alone shower and walk in closet. The kitchen overlooks the great room yet has quick access to the formal dining room. The secondary bedrooms share a hall bath. The FROG is currently used as a bedroom. Screened porch and the fenced in corner lot with its drive through gate round out this great home with new HVAC.
Location
State SC
County Charleston
Area 12 - West Of The Ashley Outside I-526
Region Hamilton Grove
City Region Hamilton Grove
Rooms
Primary Bedroom Level Lower
Master Bedroom Lower Ceiling Fan(s), Garden Tub/Shower, Walk-In Closet(s)
Interior
Interior Features Ceiling - Cathedral/Vaulted, Ceiling - Smooth, High Ceilings, Garden Tub/Shower, Kitchen Island, Walk-In Closet(s), Ceiling Fan(s), Entrance Foyer, Living/Dining Combo, Separate Dining, Utility
Heating Heat Pump
Cooling Central Air
Flooring Ceramic Tile, Vinyl, Wood
Fireplaces Type Great Room
Laundry Dryer Connection, Laundry Room
Exterior
Garage Spaces 2.0
Fence Privacy, Fence - Wooden Enclosed
Community Features Park, Pool, Tennis Court(s), Trash, Walk/Jog Trails
Utilities Available Charleston Water Service, Dominion Energy
Roof Type Architectural
Porch Porch - Full Front, Screened
Total Parking Spaces 2
Building
Lot Description Cul-De-Sac, Interior Lot, Level
Story 2
Foundation Slab
Sewer Public Sewer
Water Public
Architectural Style Contemporary, Traditional
Level or Stories One and One Half
New Construction No
Schools
Elementary Schools Drayton Hall
Middle Schools West Ashley
High Schools West Ashley
Others
Financing Any
Read Less
Want to know what your home might be worth? Contact us for a FREE valuation!

Our team is ready to help you sell your home for the highest possible price ASAP






